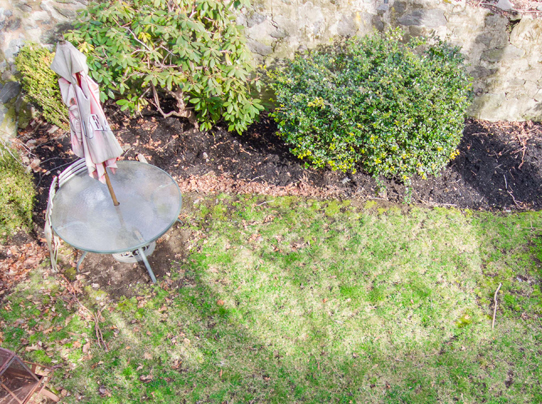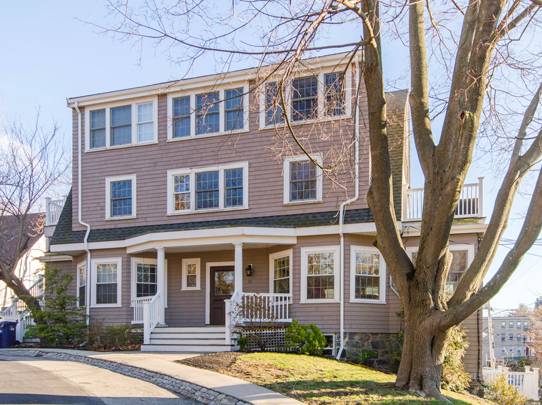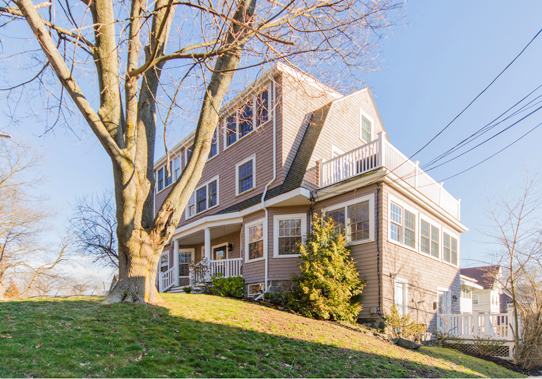Presenting a beautfully laid out condo with luxury finishes, oversized rooms, high ceilings, bay windows, and lustrous oak floors.
6 rooms, 2 bedrooms, 2 baths
Open House—Saturday 3/26 1:00-3:00, Sunday 3/27 11:30-1:00




















Come fall in love with this beautifully designed modern condo in a bay-windowed Victorian set atop Allston's High Rock Way. An open layout and luxury kitchen are just waiting for your entertainment plans. Sunlight streams through abundant windows into high ceilinged and expansive rooms.
The master suite is a private retreat with large bay window, decorative brick fireplace, walk-in closet, and luxury tile bath. The oversized and sunlit second bedroom opens through an atrium door to a private mahogany deck.
There is central air for comfort and in-unit laundry for convenience.
It's easy to fall in love with the location, too. WalkScore is 87, "Very Walkable," TransitScore is 85, "Excellent Transportation," and BikeScore is 75, "Very Bikeable." It's an 8 minute walk to the B Line T, 10 minutes to St. Elizabeth's Medical Center, and close to the restaurants and lively nightlife of Cambridge Street, Comm Ave, and Brighton Avenue.


NOTICE TO PROSPECTIVE HOME BUYERS: All brokers/salespersons represent the seller, not the buyer in the marketing, negotiating and sale of property, unless otherwise disclosed. However, the broker or salesperson has an ethical and legal obligation to show honesty and fairness to the buyer in all transactions. Regulation 254 of the Code of Massachusetts Regulations section 2.05(15). Except as may be otherwise noted, specifications with regard to the property described above were provided solely by the seller(s) without verification thereof by the broker(s) and, therefore, broker(s) accept no responsibility for the accuracy thereof. Offering is subject to prior sale, price change, or withdrawal without notice.
Sotheby’s International Realty and the Sotheby’s International Realty logo are registered service marks used with permission. Each Office Is Independently Owned And Operated. Equal Housing Opportunity.